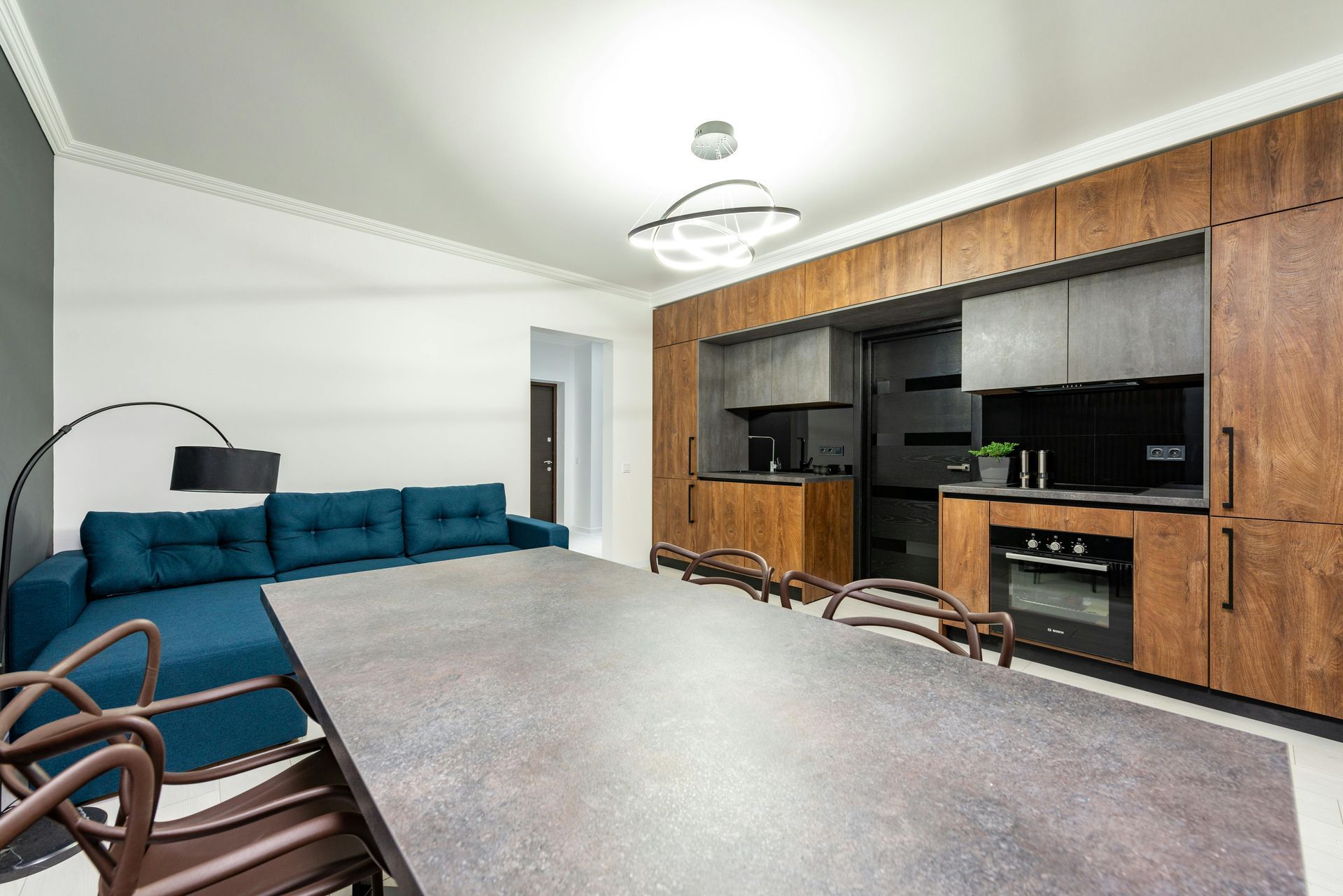Dining Room to Open-Plan Living Room
Expert Transformation by Seattle Conversions Maximizes Home Space
Transform your traditional dining room into a versatile open-plan living space with Seattle Conversions' expert renovation services. Their skilled team specializes in removing walls between
dining room to open-plan living room
areas to create flowing, multi-functional spaces that enhance both daily living and entertainment possibilities. Modern families need adaptable spaces that serve multiple purposes throughout the day. Open-plan layouts allow natural light to flood through the home while creating seamless transitions between cooking, dining, and relaxation zones. Seattle Conversions brings years of structural expertise to each project, ensuring load-bearing walls are properly managed during the conversion process. Their design team works closely with homeowners to preserve architectural character while delivering contemporary open-concept results that increase property value.
Things to Consider for Your Conversion Project
Converting a dining room into an open-plan living space requires careful planning and attention to key design elements. A successful transformation balances aesthetic appeal with practical functionality while maintaining harmony throughout the space.
Designing for Cohesion
Natural light plays a vital role in open-plan spaces. Consider installing larger windows or glass doors to maximize brightness and create visual flow between areas.
Ceiling treatments can define distinct zones while maintaining unity. Coffered ceilings above the dining area and recessed lighting in the living space help delineate functions without physical barriers.
Design elements like archways or partial walls can create subtle transitions between spaces. These architectural features preserve sight lines while adding character to the room.
Functional Zoning
Area rugs effectively mark different activity zones. A large rug under the dining table and another in the living area helps establish distinct spaces while maintaining visual connection.
Traffic patterns require careful consideration. Leave clear pathways of at least 36 inches between furniture groupings to ensure smooth movement throughout the space.
Built-in storage solutions help maintain organization across zones. Custom cabinets or shelving units can serve both areas while providing necessary storage without cluttering the open layout.
Selecting Materials and Colors
A unified color palette creates visual harmony. Choose 2-3 main colors and incorporate them consistently through both zones with varying intensities.
Flooring material selection impacts the room's cohesion. Using the same flooring throughout creates flow, while subtle transitions between materials can define separate areas.
Light-reflective surfaces like glossy finishes or metallic accents can make the space feel larger. Consider using these elements strategically to enhance the sense of openness.
Textiles and finishes should complement each activity zone. Select durable materials near dining areas and comfort-focused fabrics in living spaces.
How We Convert a Dining Room to an Open-Plan Living Area
Step 1: Structural Assessment and Planning
Our team begins with a thorough structural evaluation of the dining room walls. An engineer examines load-bearing elements and electrical wiring to create a safe demolition plan. The design phase incorporates the client's vision while maximizing natural light and traffic flow. Our architects draft detailed plans that meet local building codes and structural requirements.
Step 2: Wall Removal and Support Installation
The team carefully removes non-load-bearing walls between the dining room and adjacent spaces. For load-bearing walls, steel beams are installed to maintain structural integrity. New electrical wiring and plumbing systems are rerouted according to the open floor plan design. Support columns, when needed, are strategically placed to minimize intrusion into the living space.
Step 3: Floor and Ceiling Integration
Existing flooring is matched or replaced to create a seamless transition between the former dining room and living areas. Any gaps from removed walls are expertly filled. The ceiling is refinished to eliminate visible seams where walls once stood. Lighting fixtures are repositioned to provide even illumination throughout the combined space.
Step 4: Final Touches and Design Elements
Fresh paint unifies the newly combined areas. Strategic furniture placement creates distinct zones while maintaining an open flow.
Built-in storage solutions and transitional design elements help define spaces without physical barriers. The result is a harmonious blend of dining and living areas that enhances both functionality and home value.
Flexible Financing for Your Dining Room Conversion
At Seattle Conversions, we make it easy to upgrade your dining space with flexible financing options. Our trusted lending partners offer plans designed to fit different budgets and timelines.
- Affordable Monthly Payment Plans: We offer customizable financing terms and competitive interest rates to make open-plan renovations more accessible.
- Fast & Simple Approval Process: Our streamlined application process ensures quick approvals, so you can start your project sooner.
- Personalized Financing Solutions: Schedule a free consultation with our financial specialists to explore available plans.
FAQs on Dining Room to Open-Plan Living Room
Our team at Seattle Conversions specializes in transforming spaces to meet your vision and lifestyle needs. Below are some frequently asked questions to help you understand the process, benefits, and costs associated with this popular home improvement service in Seattle.

