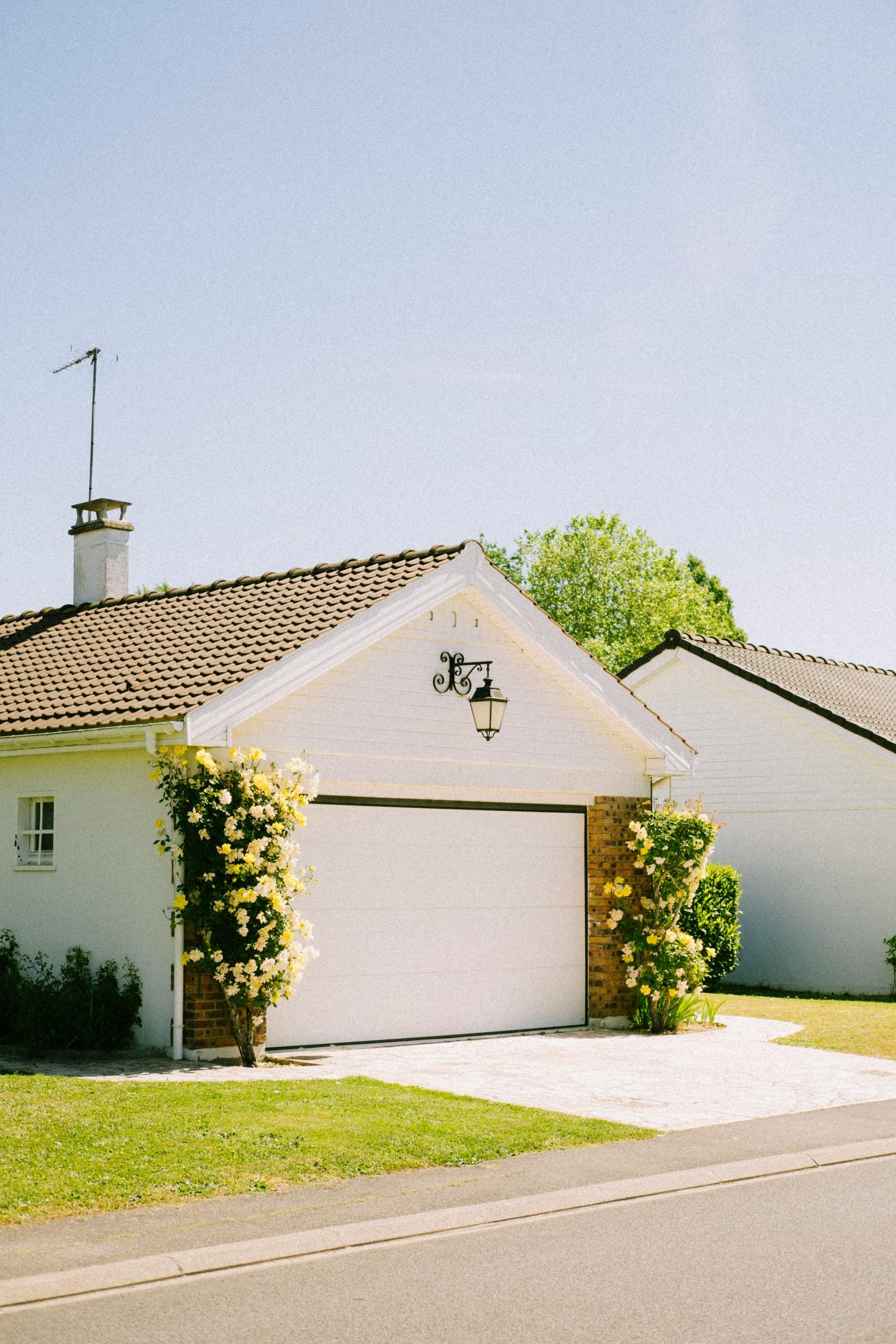Outbuilding Conversions
Transform Your Backyard Space with Seattle Conversions' Expert Solutions
Transform your unused garage, shed, or workshop into valuable living space with Seattle Conversions' expert
outbuilding renovation services. Their skilled team specializes in converting existing structures into home offices, guest suites, or entertainment spaces while maintaining structural integrity and compliance with local building codes. Seattle Conversions brings years of experience to every outbuilding remodeling project, ensuring each conversion meets the highest standards of craftsmanship and functionality. Their comprehensive approach includes design consultation, permit acquisition, and full construction services. The company's portfolio showcases successful transformations across the Seattle area, from basic workshop conversions to luxury backyard retreats. Each project receives personalized attention and incorporates modern amenities while preserving the original building's character.
Planning Your Outbuilding Conversion
A successful outbuilding conversion requires careful planning across multiple areas, from legal requirements to design considerations. Professional guidance helps ensure compliance while maximizing the space's potential.
Understanding Zoning and Regulations
Local zoning laws determine if an outbuilding can be converted for residential or commercial use. Property owners must check setback requirements, height restrictions, and permitted uses in their zone.
Building permits are mandatory for most conversion projects. The application process requires detailed plans, structural assessments, and compliance with local building codes.
Key regulations typically cover:
- Minimum ceiling heights
- Emergency exits
- Ventilation requirements
- Electrical systems
- Plumbing installations
Choosing the Right Specialists
A qualified architect can evaluate the existing structure and create plans that maximize space while meeting building codes. They coordinate with structural engineers to assess load-bearing capacity and foundation requirements.
Licensed contractors with outbuilding conversion experience bring crucial expertise. They should provide:
- Detailed project timelines
- Cost estimates
- References from similar projects
- Proof of insurance and bonding
Designing Your Space
The design phase starts with measuring the available space and assessing natural light sources. Window placement and lighting solutions significantly impact the final result.
Consider these essential elements:
- Insulation requirements
- Heating and cooling options
- Storage solutions
- Electrical outlet placement
How We Execute an Outbuilding Conversion Project
Step 1: Initial Assessment and Planning
Seattle Conversions begins each project with a thorough evaluation of the existing outbuilding structure. Their team examines the foundation, walls, roof, and electrical systems to determine feasibility and required modifications.
The planning phase includes creating detailed architectural drawings and securing necessary permits. A project timeline and cost estimate are developed based on the client's specific requirements and local building codes.
Step 2: Design Development
The design team works closely with clients to create functional and aesthetically pleasing spaces. They consider factors like natural lighting, insulation, and space optimization while maintaining the building's structural integrity.
Space planning focuses on maximizing available square footage through clever storage solutions and multi-purpose areas. Material selections are made to match both budget and design preferences.
Step 3: Construction and Renovation
Professional contractors begin by reinforcing the structure and updating utilities as needed. This includes installing proper insulation, electrical wiring, plumbing, and HVAC systems.
The team follows strict quality control measures throughout construction. Daily progress checks ensure all work meets safety standards and design specifications.
Step 4: Final Touches and Completion
Interior finishes are carefully applied, including flooring, wall treatments, and custom fixtures. The team installs all specified amenities and conducts thorough quality inspections.
A final walkthrough with the client ensures all details meet expectations. The space receives a deep cleaning before handover, and all necessary documentation is provided.
Flexible Financing for Outbuilding Conversions
At Seattle Conversions, we make outbuilding conversions more affordable with flexible financing options. Our partnerships with trusted lenders allow clients to secure funding that fits their budget and project needs.
Choose from multiple payment plans with competitive rates and terms, tailored to different financial situations. Our financial specialists guide you through the simple pre-approval process, helping you explore your options before committing.
Qualified buyers may also benefit from special promotional rates and payment deferrals at certain times of the year.
Contact Seattle Conversions today to learn more about available financing plans!
FAQs on Outbuilding Conversions
At Seattle Conversions, we specialize in outbuilding conversions that are tailored to your needs, from home offices to guesthouses or rental units. Below, you’ll find answers to some of the most common questions about our outbuilding conversion services in Seattle.

