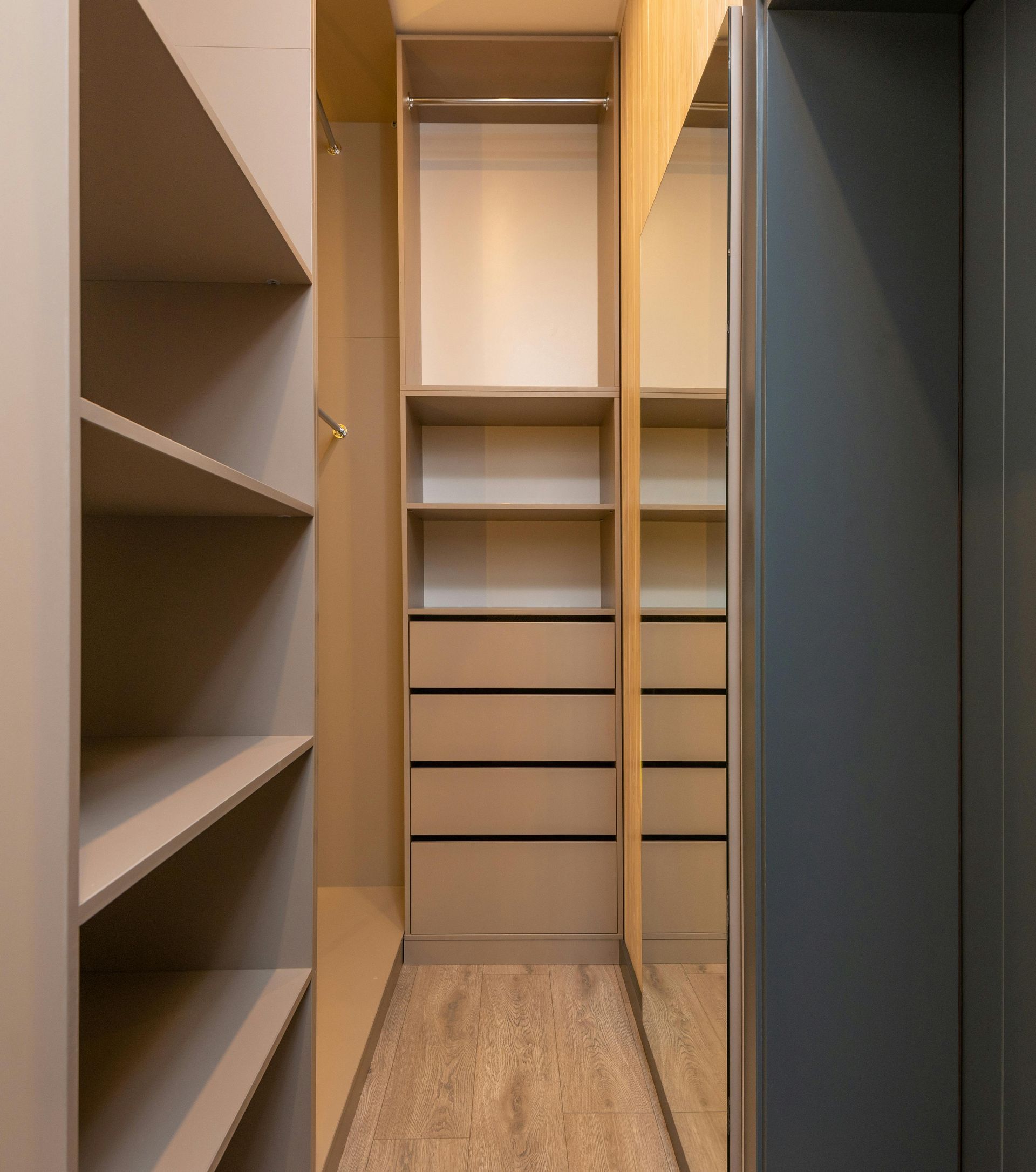Storage Room Conversions
Transform Your Unused Space into Functional Living Areas
Seattle Conversions specializes in turning underutilized storage rooms into practical, customized spaces that enhance both lifestyle and property value. Whether you need a home office, gym, guest room, or entertainment area, their expert team ensures a seamless transformation tailored to your needs.
Each project begins with a detailed consultation to assess the space and discuss design possibilities. Their licensed contractors handle all aspects of the
storage room conversions, including electrical upgrades, plumbing modifications, insulation, and structural reinforcements, ensuring a safe and efficient build that meets local building codes. With a strong reputation for quality craftsmanship and attention to detail, Seattle Conversions helps homeowners reclaim wasted storage areas and transform them into beautiful, functional spaces.
Things to Consider For Your Storage Room Conversion Project
A storage room conversion requires careful planning of space utilization, efficient design strategies, and personalized storage solutions. Professional guidance from Seattle Conversions helps transform cluttered spaces into functional areas that maximize storage potential.
Understanding Your Space
Start with a thorough measurement of the storage room's dimensions, including ceiling height and door clearances. Note any existing features like windows, electrical outlets, or support beams that might affect the renovation.
Built-in shelving units can utilize vertical space effectively, particularly in rooms with high ceilings. Assess the room's lighting conditions and ventilation requirements.
Consider the room's location within the house and its accessibility. Ground-floor storage rooms might need moisture protection, while
attic conversions may require additional insulation.
Designing for Efficiency
Zone planning helps create distinct areas for different storage needs. Implement a mix of open shelving and closed cabinets to accommodate various items.
Key Design Elements:
- Adjustable shelving systems
- Pull-out drawers and bins
- Wall-mounted organizers
- Rolling storage carts
Natural light sources should be preserved where possible. Install adequate artificial lighting with motion sensors for convenience.
Custom Storage Solutions
Seattle Conversions specializes in creating tailored storage systems that match specific storage needs. Modular units offer flexibility for future adjustments.
Popular Custom Features:
- Floor-to-ceiling cabinets
- Hidden compartments
- Multi-purpose furniture
- Corner unit maximizers
Climate control options protect sensitive items. Built-in dehumidifiers or ventilation systems maintain optimal storage conditions. Professional installation ensures proper weight distribution and secure mounting of storage units.
Our Storage Room Conversion Workflow
Step 1: Comprehensive Space Assessment
Before starting any transformation, our design experts conduct a thorough evaluation of the existing storage space. This includes:
✔ Measuring room dimensions to determine layout feasibility
✔ Assessing electrical systems for necessary upgrades
✔ Checking ventilation and insulation for proper airflow and temperature control
✔ Inspecting structural integrity to ensure safe modifications
Step 2: Design & Planning
Once the assessment is complete, we create a detailed design plan that maximizes space efficiency while maintaining any necessary storage areas. This step includes:
✔ 3D renderings and floor plans to visualize the final layout
✔ Selection of materials, fixtures, and finishes based on client preferences
✔ Integration of storage solutions for a balanced, functional design
✔ Presentation of a detailed project timeline and cost breakdown
Step 3: Construction & Installation
Our licensed contractors bring the design to life with expert craftsmanship and strict quality control. The construction phase includes:
✔ Demolition and framing to reshape the space as needed
✔ Electrical and plumbing upgrades to meet new functionality requirements
✔ Insulation and drywall installation for comfort and energy efficiency
✔ Daily progress updates to keep homeowners informed
Step 4: Finishing Touches & Final Inspection
The final phase focuses on aesthetic and functional finishing touches to complete the transformation. This includes:
✔ Paint and trim work for a polished look
✔ Flooring installation based on the chosen design
✔ Lighting fixture placement to enhance ambiance
✔ Final quality inspection to ensure everything meets expectations
✔ Client walkthrough for final approval
Flexible Financing for Storage Room Conversions
At Seattle Conversions, we make storage room conversions more affordable with flexible financing options. Our trusted lending partners offer monthly payment plans designed to fit different budgets and project timelines.
The application process is quick and hassle-free, with most approvals in 24-48 hours. Qualified applicants can access competitive interest rates and customizable terms to match their needs.
Have questions?
Contact our finance team today to explore available plans and find the best financing option for your project.
FAQs on Storage Room Conversions
Our Storage Room Conversion services in Seattle are designed to help you unlock the full potential of your home. Below are some frequently asked questions about our services to guide you through the process.

